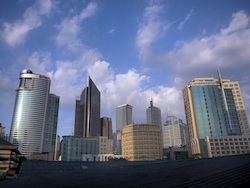 When making a speech about the rebuilding of the House of Commons following its bombing during World War II, Prime Minister Winston Churchill declared, "We shape our buildings, and afterwards our buildings shape us.”
When making a speech about the rebuilding of the House of Commons following its bombing during World War II, Prime Minister Winston Churchill declared, "We shape our buildings, and afterwards our buildings shape us.”
The “shape” of a building, or to be more precise, its “architectural form” is the most fundamental aspect of any architectural design. Louis Sullivan’s proclamation in the 1930s that “form follows function”, the battle cry for modernists ever since, suggests that the use or purpose of the building should in fact absolutely it’s shape or form.
Historically, aside from early organic vernacular shelters, buildings in civilized society were rectangular, arguably due to the constraints of a drawing board and T-square as well as the methods of construction with traditional building materials such as stone or brick.
However, the conventional box need not be dull. The High-Tech tour de force Lloyds of London by Richard Rogers deals with its irregular shaped site by simply placing a large box at its centre while its external service towers, lifts, and staircases squeeze into the left over gaps. This concept of displacing the building services to the outside of the building, rather than embedded within it, was supposed to offer the ultimate in flexibility (and thus marketability) by offering the tenant the ability to change with the times. How ironic then that its Grade One Listing means that this potential flexibility is no longer a reality.
While Lloyds of London may look rather sci-fi, its rectilinear form is a far cry from many visions of the future in the movies. As far back as HG Wells’ 1933 book, appropriately entitled The Shape of Things to Come, which was later produced as a film Things to Come, portrays a future until 2106 that hints at buildings with calming sinuous forms and beautifully curved interiors.
Such unusual shaped forms can actually be more efficient by extracting more from an awkward shaped site than a conventional box. The 1975 Willis Faber Dumas building, one of Norman Foster’s first, deals with its irregular shaped site in a different manner. The glass blob design religiously follows the site boundary to maximize its floor area while promoting new ways of working, such as open plan spaces and a concern for staff welfare that even included a swimming pool and rooftop garden.
Since then, the development of Computer Aided Design and increasingly sophisticated software has resulted in more radical building shapes, which also serve the 21st Century society’s clamour for iconic, landmark buildings that often become inextricably linked to brand. Future System’s Selfridges department store in Birmingham is perhaps the most obvious example with the architect being given a brief that the anchor store should not need a sign above its door to identify itself, relying on its blobby form with silver discs to do the job all by itself. Although there are inevitably awkward spaces internally, or some may say, wasted space, what price a building that transcends the world of architecture into the general public consciousness, a value that can’t be measured as simply as square footage. Following the success of Selfridges other examples quickly followed. The Gherkin, briefly given the prefix Erotic, is as iconic as they come, although how many people knew it to be the headquarters of insurers Swiss Re? The Gherkin managed to achieve this iconic status without compromises to its functionality, and in fact its form actually defines its environmental strategy.
There are, however, suspicions from other construction professionals that some architects are less than concerned with their buildings being fit for purpose. The most startling example I have experienced was at the Denver Art Museum by “Starchitect” Daniel Libsekind. The dramatic jagged form (in plan, section, and elevation) creates a series of visually stunning spaces, that is until you realise that the predominance of angled walls have meant that the gallery had to retrospectively install a number of timber “dormer” constructions to provide flat wall space on which to hang the artwork. Hardly fit for purpose, however famous you are.
This iconic design label, which seems to excuse such faux pas prompts one to wonder where the design emphasis is being placed, presumably not with the needs of the end-user who is often of course the person footing the bill. Rather it would seem that they are driven by other agendas that result in a preoccupation with their public image, brand, or stature in the city, rather than their day to day function. This shape making, deriving form from abstract reasons, only to be justified by squeezing in interior functions, can also often result in inefficient and increased circulation, which then of course impinges on lettable space.
So while there is a temptation to start thinking back inside the box in line with Sullivan’s thinking from all those years ago, in our contemporary consumer, mediated society where image is king, perhaps the kerb appeal of an unusually shaped building is exactly what the doctor, or should I say the architect, ordered.
About the author
 Professor Kevin W Singh RIBA SBID FRSA is Head of Birmingham School of Architecture and Director, the space* studio – architects & designers.
Professor Kevin W Singh RIBA SBID FRSA is Head of Birmingham School of Architecture and Director, the space* studio – architects & designers.
Have you any commercial property events you'd like to tell us about? It could be networking, exhibitions, seminars, industry lunches or sporting fixtures. We will list them for free. Just email newsdesk@propnews.co.uk with the following details: Event name, date, time, venue, cost, booking info and a brief description of the event.
To list your property job vacancies on Property News. Email: richenda@propnews.co.uk.