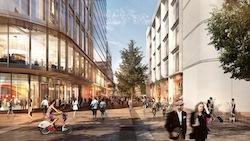 Over one million sq ft of office, retail and residential space, together with a new civic square, will form the hub of the ambitious regeneration plans for Cardiff's Central Square.
Over one million sq ft of office, retail and residential space, together with a new civic square, will form the hub of the ambitious regeneration plans for Cardiff's Central Square.
The new square, which is a joint development between City of Cardiff Council and Rightacres Property, is designed to present visitors arriving in the metropolis for the first time with an impression appropriate for Wales' capital city.
Leader of the City of Cardiff Council, Phil Bale, said: “Central Square is the key gateway to Cardiff and the wider city region for many potential investors, residents and visitors, and so its role in providing a positive image for Cardiff and Wales cannot be underestimated. The Council has worked closely with Rightacres and its design team to create a masterplan that is reflective of the City’s ambition to be amongst the most ‘liveable’ cities in the world.”
Central Square's masterplan has been designed by Foster + Partners, led by Welsh born architect Gerard Evenden, the firm's Senior Executive and Partner, who studied at Cardiff School of Architecture.
Paul McCarthy, Chief Executive of Cardiff based property company Rightacres, said: “With Gerard’s great local knowledge and supported by his team of extremely talented architects Foster + Partners has come up with a fantastic plan. The aspiration is to create Cardiff’s premier business location that will attract indigenous businesses and inward investors to Cardiff.
"The new buildings will be set around a new square that is right in terms of scale and size and which is capable of being multi-functional to handle events such as food festivals and live street performances. The main challenge for the team was to demonstrate how the new square and streets leading to it would perform during a major event such as a rugby international. Once we knew we could handle 35,000 people exiting the southern gates of the Millennium Stadium in under 20 minutes we knew the area could handle 7,000 people per hour on a normal day at peak times.”
A new direct pedestrian route, known as the Milennium Walkway, will take people from the Square to the Milennium Stadium.
At the heart of the new development is the new BBC Wales headquarters (also designed by Foster + Partners), which subject to planning, is due to be completed in 2017. Other changes include Wood Street, which will change into a boulevard with office buildings on either side. It will also accommodate the Metro.
Work is due to begin in November on a new bus station, which is being incorporated into the scheme.
Written by Richenda Oldham
 9 Jan 2017
9 Jan 2017 8 Dec 2016
8 Dec 2016 29 Apr 2015
29 Apr 2015 12 Mar 2015
12 Mar 2015 12 Mar 2015
12 Mar 2015Have you any commercial property events you'd like to tell us about? It could be networking, exhibitions, seminars, industry lunches or sporting fixtures. We will list them for free. Just email newsdesk@propnews.co.uk with the following details: Event name, date, time, venue, cost, booking info and a brief description of the event.
To list your property job vacancies on Property News. Email: richenda@propnews.co.uk.